









The aim of this digital resource is to guide you or your students through the steps involved in creating a good geographical enquiry title.
Each section builds on the contents of the previous one to lead to the generation of a suitable enquiry title.
The resource also assists in the identification of what data needs to be collected, the methodology and sampling strategies as well as how the data can be presented and analysed.
Activities are included in the resource to guide you to ask questions about what you are doing and why it is relevant to the enquiry title you are considering.
Each section includes text boxes into which content necessary for the enquiry planning sheet will be entered by the participant. This information can then be printed off and used in the planning stage of the enquiry process.
Additional information on specific terminology can be accessed by rolling over words which are in bold and underlined.
Nod yr adnodd digidol hwn yw eich tywys chi neu'ch myfyrwyr drwy'r camau i'w dilyn i lunio teitl da ar gyfer ymholiad daearyddol.
Mae pob adran yn seiliedig ar gynnwys yr adran flaenorol er mwyn arwain at lunio teitl addas ar gyfer yr ymholiad.
Mae'r adnodd hefyd yn helpu i nodi pa ddata y mae angen eu casglu, y fethodoleg a'r strategaethau samplu, yn ogystal â sut y gellir cyflwyno a dadansoddi'r data.
Mae'r adnodd yn cynnwys gweithgareddau i'ch helpu i ofyn cwestiynau am yr hyn rydych yn ei wneud a pham ei fod yn berthnasol i deitl yr ymholiad rydych yn ei ystyried.
Mae pob adran yn cynnwys blychau testun y bydd y cyfranogwr yn eu defnyddio i nodi'r cynnwys sydd ei angen ar gyfer taflen cynllunio'r ymholiad. Wedyn, gellir argraffu'r wybodaeth hon a'i defnyddio yn ystod cam cynllunio'r broses ymholi.
Gellir dod o hyd i wybodaeth ychwanegol am derminoleg benodol drwy rolio dros unrhyw eiriau sydd mewn print du ac wedi'u tanlinellu.
Firstly, you need to read the brief and identify the requirements for the non-examined assessment (NEA). Each year the brief for the NEA will change but the way to tackle it will be the same.
The brief
A Welsh town has experienced significant population growth over the last ten years and projections suggest the trend is set to continue. As the population continues to rise, there is an increased demand for access to General Practitioners (GPs). There is insufficient space for a new-build medical centre, but a derelict property has been identified for conversion into a new medical centre for the town. The existing building is 110 years old and constructed mainly of brick. It has two storeys and a pitched roof. It has a square footprint with two equally sized rooms downstairs and four equally sized rooms upstairs. It sits in private grounds of approximately one acre in a mainly residential area. The new medical centre must accommodate six doctors, three nurses and a receptionist. The existing building will have to be extended to address users’ needs. The extension will need to be sympathetic to the heritage of the existing building.
You have been contracted to design and plan the conversion and extension of the existing building into suitable accommodation for the medical practice.
Yn gyntaf, mae angen i chi ddarllen y briff a nodi'r gofynion ar gyfer yr asesiad di-arholiad. Bob blwyddyn bydd y briff ar gyfer yr asesiad di-arholiad yn newid ond bydd y ffordd i fynd i'r afael ag ef yr un fath.
Y briff
Mae poblogaeth tref yng Nghymru wedi tyfu'n sylweddol dros y 10 mlynedd diwethaf ac mae rhagamcaniadau yn awgrymu y bydd y duedd hon yn parhau. Wrth i'r boblogaeth barhau i dyfu, mae mwy o alw am fynediad i wasanaethau meddygon teulu. Nid oes digon o le i adeiladu canolfan feddygol newydd, ond mae eiddo diffaith wedi cael ei ganfod i'w drawsnewid yn ganolfan feddygol newydd ar gyfer y dref. Mae'r adeilad presennol yn 110 oed ac mae wedi'i adeiladu o frics yn bennaf. Mae gan yr adeilad ddau lawr a tho ar ongl. Sgwâr yw siâp ei ôl troed, gyda dwy ystafell o'r un maint ar y llawr gwaelod a phedair ystafell o'r un maint ar y llawr cyntaf. Mae ar dir preifat tua un erw o faint mewn ardal breswyl gan fwyaf. Rhaid i'r ganolfan feddygol newydd fod yn addas i chwe meddyg, tair nyrs a chroesawydd weithio ynddi. Bydd angen codi estyniad ar yr adeilad presennol i ddiwallu anghenion y defnyddwyr. Bydd angen i'r estyniad fod yn gydnaws â threftadaeth yr adeilad presennol.
Rydych wedi cael eich contractio i ddylunio a chynllunio'r gwaith o godi estyniad ar yr adeilad presennol a'i drawsnewid yn adeilad sy'n addas ar gyfer y ganolfan feddygol.
Each NEA brief will set the scene for the task being asked of you. It is important to identify the client’s requirements to allow you to plan your work for the NEA.
Using information from the brief for your NEA, enter a list of the client’s requirements for the proposed development.
Bydd pob briff asesiad di-arholiad yn gosod y cefndir ar gyfer y dasg sy'n cael ei osod i chi. Mae'n bwysig nodi gofynion y cleient i'ch galluogi i gynllunio eich gwaith ar gyfer yr asesiad di-arholiad.
Gan ddefnyddio gwybodaeth o'r briff ar gyfer eich asesiad di-arholiad, rhowch restr o ofynion y cleient ar gyfer y datblygiad arfaethedig.
For every NEA, a location will need to be identified for the construction or conversion of a building. Use the information from the brief to help you locate a suitable site.
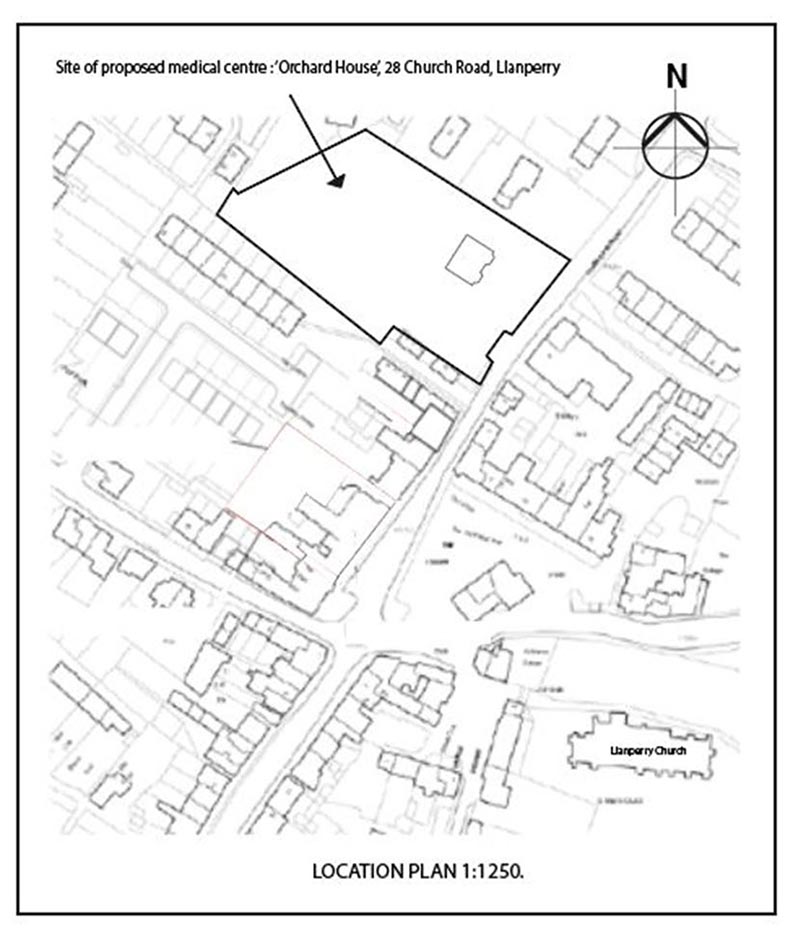
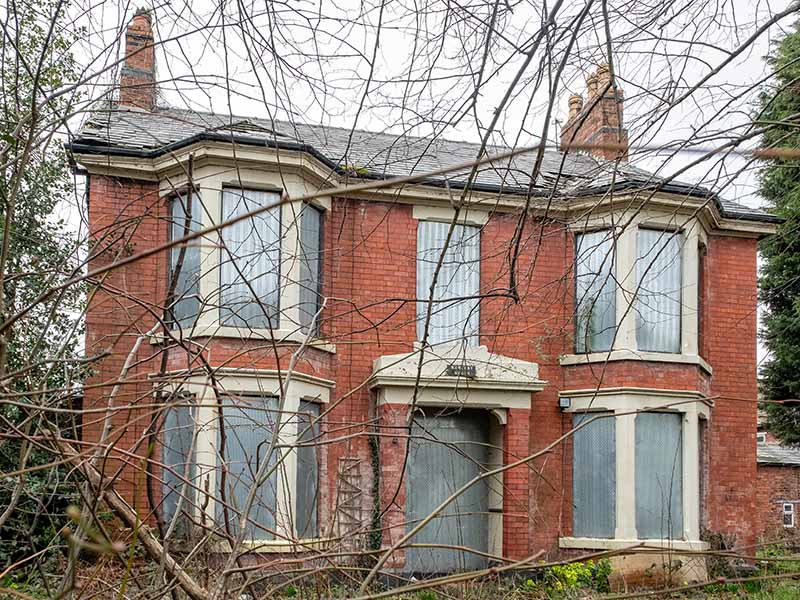
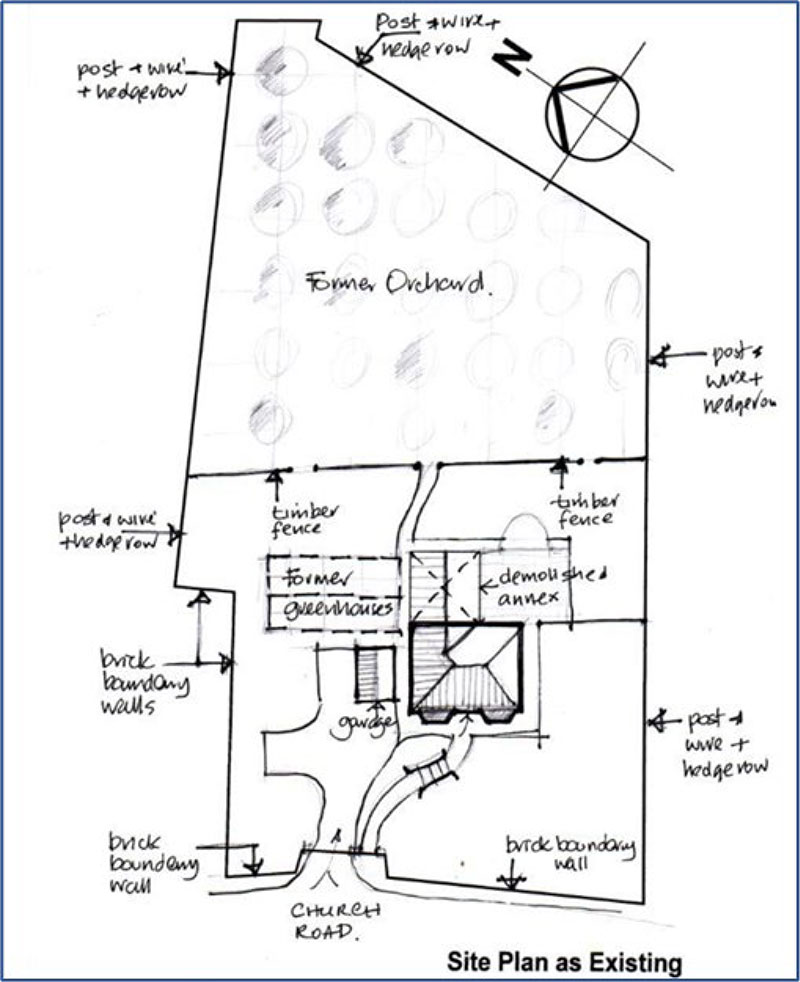
Orchard House is located at 28 Church Road, Llanperry. A public highway with wide footpaths that leads to the town centre. The site has a wide vehicular access point from the highway, with reasonable visibility in both directions. It slopes gently up from the highway and is from the frontage of the existing house and beyond.
The site has a general NW / SE orientation, with the highway towards the SE. The site area is approximately 0.35 Hectares, which is quite large in relation to the accomodation brief provided.
Ground conditions at the site comprise heavy clay soils, typical of the area, which will suit standard substructure designs, subject to detailing for frost protection.
There are no records of significant archaeological finds in the locality and the site does not suffer from risk of flooding, or excessive noise beyond normal traffic noise associated with a town centre location.
All mains services and utilities are available in Church Road. Some mitigation of storm drainage discharge to public sewers should be considered.
Using the NEA requirements, enter a description of the site you have chosen for your building. This should include a location plan showing the site in relation to services such as roads and other properties.
Further informationAr gyfer pob asesiad di-arholiad, bydd angen nodi lleoliad ar gyfer adeiladu neu addasu adeilad. Defnyddiwch y wybodaeth o'r briff i'ch helpu i ddod o hyd i safle addas.



Lleolir Tŷ Berllan (Orchard House) yn 28 Heol yr Eglwys, Llanperry. Priffordd gyhoeddus gyda llwybrau troed llydan sy'n arwain at ganol y dref. Roedd gan y safle bwynt mynediad cerbydau llydan o'r briffordd, gyda gwelededd rhesymol i'r ddau gyfeiriad. Mae'n goleddu’n ysgafn o'r briffordd ac o dir blaen y tŷ presennol a thu hwnt.
Mae gan y safle gyfeiriadedd G,G / D,DD cyffredinol, gyda'r briffordd yn wynebu’r D,DD. Mae arwynebedd y safle tua 0.35 hectar, sy'n eithaf mawr gan ystyried y briff llety a ddarperir.
Mae amodau'r ddaear ar y safle yn cynnwys priddoedd clai trwm, sy'n nodweddiadol o'r ardal, a fydd yn gweddu i ddyluniadau is-strwythur safonol, yn amodol ar fanylion am amddiffyn yn erbyn rhew.
Nid oes unrhyw gofnodion o ddarganfyddiadau archeolegol sylweddol yn yr ardal ac nid yw'r safle'n dioddef o berygl llifogydd, na sŵn gormodol y tu hwnt i sŵn traffig arferol sy'n gysylltiedig â lleoliad yng nghanol y dref.
Mae'r holl brif wasanaethau a chyfleustodau ar gael yn Heol yr Eglwys. Dylid ystyried rhywfaint o liniaru rhyddhau draeniau stormydd i garthffosydd cyhoeddus.
Gan ddefnyddio gofynion yr asesiad di-arholiad, rhowch ddisgrifiad o'r safle rydych wedi'i ddewis ar gyfer eich adeilad. Dylai hyn gynnwys cynllun lleoliad sy'n dangos y safle mewn perthynas â gwasanaethau fel ffyrdd ac eiddo arall.
Gwybodaeth bellachThe local development plan does not identify specific locations for medical facilities, but it does acknowledge that additional general health care provision will be required should the planned housing expansion in the town be achieved.
Initial discussions suggest that the development of the site, as a medical centre, would receive some local support from residents and the conservation benefits in terms of the protection and renovation of the existing house and its environment have been stated by the LPA.
Government policy states that health care schemes must respond to their local environment if they are to be adopted by local residents. "This can be achieved by ensuring that the mix of services delivered reflects local needs, and the building demonstrates appropriate levels of urban design and civic presence".
Functional design issues will require compliance with all relevant approved documents of current Building Regulations, including Approved Document M 'Access to and use of buildings' to ensure full adherence to the requirements of the Disability Discrimination Act 1995.
Secondary design issues will include security, particularly of drugs and medicines (Secure by Design Initiative), fire service access and means of escape, potential for future expansion and the potential conflicts between the needs for privacy and the benefits of providing natural lighting and ventilation.
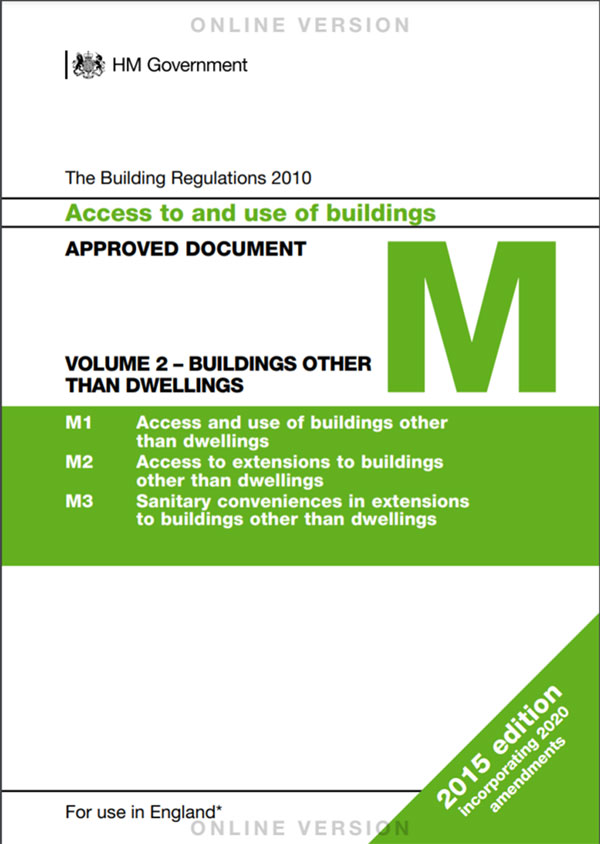
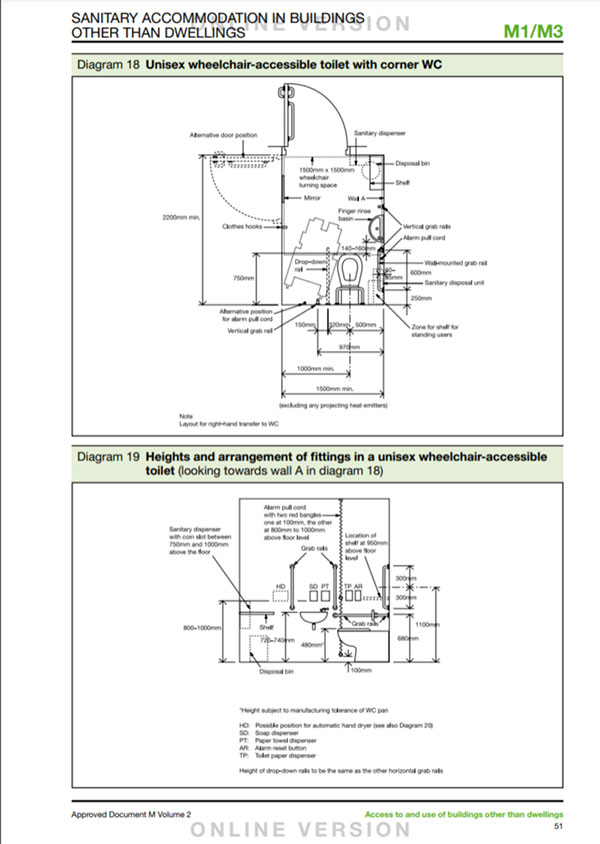
Enter a description of the planning and statutory regulations that will affect the design of your building for the NEA.
Further informationNid yw'r cynllun datblygu lleol yn nodi lleoliadau penodol ar gyfer cyfleusterau meddygol, ond mae'n cydnabod y bydd angen darpariaeth gofal iechyd gyffredinol ychwanegol pe bai'r gwaith arfaethedig o ehangu tai yn y dref yn cael ei gyflawni.
Mae trafodaethau cychwynnol yn awgrymu y byddai datblygu'r safle, fel canolfan feddygol, yn cael rhywfaint o gefnogaeth leol gan drigolion a'r manteision cadwraeth o ran diogelu ac adnewyddu'r tŷ presennol ac mae'r amgylchedd wedi'i ddatgan gan yr awdurdodau cynllunio lleol.
Mae polisi'r Llywodraeth yn nodi bod yn rhaid i gynlluniau gofal iechyd ymateb i'w hamgylchedd lleol os ydynt i gael eu mabwysiadu gan drigolion lleol. "Gellir cyflawni hyn drwy sicrhau bod y cymysgedd o wasanaethau a ddarperir yn adlewyrchu anghenion lleol, ac mae'r adeilad yn dangos lefelau priodol o ddylunio trefol a phresenoldeb dinesig".
Bydd materion dylunio swyddogaethol yn gofyn am gydymffurfio â holl ddogfennau cymeradwy perthnasol y Rheoliadau Adeiladu cyfredol, gan gynnwys Dogfen Gymeradwy M 'Mynediad i adeiladau a'u defnyddio' er mwyn sicrhau eu bod yn cydymffurfio'n llawn â gofynion Deddf Gwahaniaethu ar Sail Anabledd 1995.
Bydd materion dylunio eilaidd yn cynnwys diogelwch, yn enwedig cyffuriau a meddyginiaethau (Menter Diogelwch drwy Gynllunio), mynediad i'r gwasanaeth tân a dulliau dianc, potensial ar gyfer ehangu yn y dyfodol a'r gwrthdaro posibl rhwng yr angen am breifatrwydd a manteision darparu goleuadau naturiol ac awyru.


Rhowch ddisgrifiad o'r rheoliadau cynllunio a statudol a fydd yn effeithio ar ddyluniad eich adeilad ar gyfer yr asesiad di-arholiad.
Gwybodaeth bellachAll buildings providing services to the public have an obligation to incorporate principles of sustainable development. This implies consideration of issues such as:
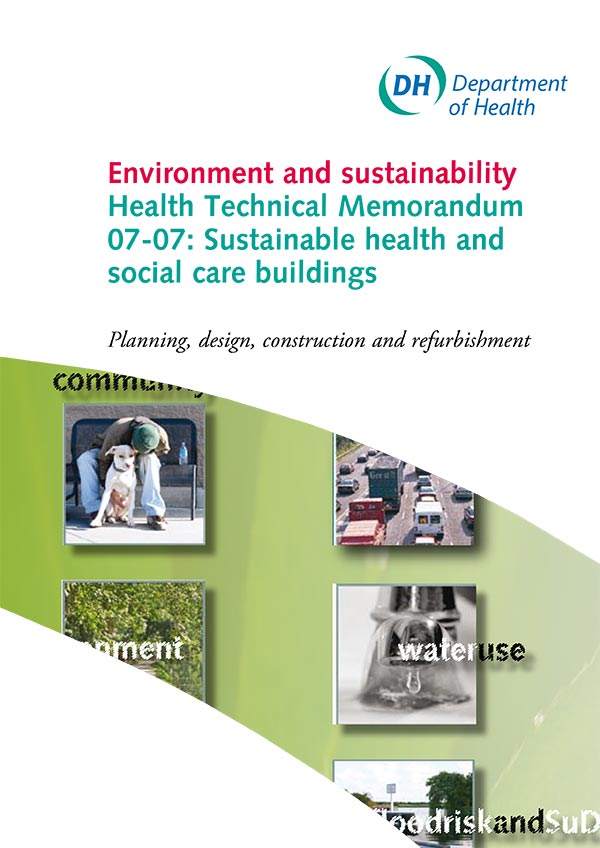
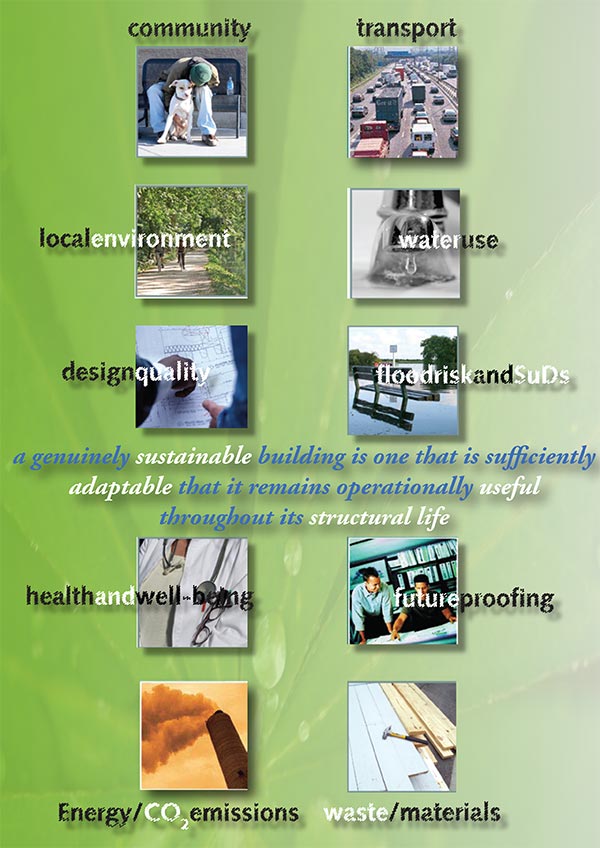
Consider social accessibility with the aim of reducing travel by private means. Focus should be on design aspects that can impact the levels of satisfaction shown by staff and patients.
Note the range of services that are included as community care, in addition to GPs and practice nurses which may include:
Enter a description of the environmental and social requirements and constraints that will affect the design of your building for the NEA.
Further informationMae rhwymedigaeth ar bob adeilad sy'n darparu gwasanaethau i'r cyhoedd i ymgorffori egwyddorion datblygu cynaliadwy. Mae hyn yn awgrymu ystyried materion fel:


Ystyriwch hygyrchedd cymdeithasol gyda'r nod o leihau teithio drwy ddulliau preifat. Dylid canolbwyntio ar agweddau dylunio a all effeithio ar y lefelau boddhad a ddangosir gan staff a chleifion.
Nodwch yr ystod o wasanaethau sydd wedi'u cynnwys fel gofal cymunedol, yn ogystal â meddygon teulu a nyrsys practis a all gynnwys:
Rhowch ddisgrifiad o'r gofynion a chyfyngiadau amgylcheddol a chymdeithasol a fydd yn effeithio ar ddyluniad eich adeilad ar gyfer yr asesiad di-arholiad.
Gwybodaeth bellachOrchard House Medical Practice is an organisation formed by local GPs to arrange for the development and subsequent operation of a new medical centre in Church Road, Llanperry.
The development is to be carried out under funding arrangements agreed with the relevant NHS commissioning group which involve the practice mortgaging the development, including the site purchase and all building costs and then being reimbursed their mortgage payments from NHS funds.
Initial building costs are to be estimated using UK Government healthcare premises guides for medium cost general community facilities at the rate of £2400.00 per squ m internal floor area.
The quality, functionality and overall performance of the medical centre will need to be designed to accord with the initial cost estimates and any significant variations will need to be brought to the attention of the stakeholders involved in the funding of the project.
| Orchard House | Prelim v1. | |||
| 28 Church Road | 2400 | |||
| Llanperry | ||||
| Accomodation | Area | No | Total | Cost |
| Consulting room | 16 | 6 | 96 | 230400 |
| Other clinical/nurse | 13 | 3 | 39 | 93600 |
| Toilets | 4 | 2 | 8 | 16 |
| Circulation | 6 | 11 | 66 | 726 |
| Utilities | 12 | 1 | 12 | 28800 |
| Refurb GF | 120 | 2 | 240 | 576000 |
| Sub total | 929542 | |||
| External works | 185908 | |||
| Contingencies | 55772.5 | |||
| Fees and charges | 175683 | |||
| Total | 2276448 |
Consider the costings and economic constraints that will affect the design of your building for the NEA.
Further informationMae Practis Meddygol Tŷ Berllan yn sefydliad a ffurfiwyd gan feddygon teulu lleol i drefnu i ddatblygu a gweithredu canolfan feddygol newydd yn Heol yr Eglwys, Llanperry.
Mae'r datblygiad i'w wneud o dan drefniadau ariannu y cytunwyd arnynt gyda grŵp comisiynu perthnasol y GIG sy'n cynnwys paratoi ar gyfer y morgais a'r datblygu, gan gynnwys prynu'r safle a'r holl gostau adeiladu ac yna cael ad-daliad o'u taliadau morgais o gronfeydd y GIG.
Bydd costau adeiladu cychwynnol yn cael eu hamcangyfrif gan ddefnyddio canllawiau safleoedd gofal iechyd Llywodraeth y DU, ar gyfer cyfleusterau cymunedol cyffredinol cost ganolig ar gyfradd o £2400.00 fesul ardal llawr mewnol.
Bydd angen cynllunio ansawdd, ymarferoldeb a pherfformiad cyffredinol y canolfannau meddygol i gyd-fynd â'r amcangyfrifon cost cychwynnol. Bydd angen tynnu sylw'r rhanddeiliaid sy'n ymwneud ag ariannu'r project at unrhyw amrywiadau sylweddol.
| Tŷ Berllan | Prelim v1. | |||
| 28 Heol yr Eglwys | 2400 | |||
| Llanperry | ||||
| Llety | Arwynebedd | Rhif | Cyfanswm | Cost |
| Ystafell ymgynghori | 16 | 6 | 96 | 230400 |
| Clinigol /nyrs | 13 | 3 | 39 | 93600 |
| Toiledau | 4 | 2 | 8 | 16 |
| Cylchrediad | 6 | 11 | 66 | 726 |
| Cyfleustodau | 12 | 1 | 12 | 28800 |
| Adnewyddu | 120 | 2 | 240 | 576000 |
| Is-gyfanswm | 929542 | |||
| Gwaith allanol | 185908 | |||
| Argyfyngau | 55772.5 | |||
| Ffioedd a thaliadau | 175683 | |||
| Cyfanswm | 2276448 |
Ystyriwch y costau a'r cyfyngiadau economaidd a fydd yn effeithio ar ddyluniad eich adeilad ar gyfer yr asesiad di-arholiad.
Gwybodaeth bellachConstruction (Design and Management) Regulations 2015 are the main set of regulations for managing health and safety in construction projects.
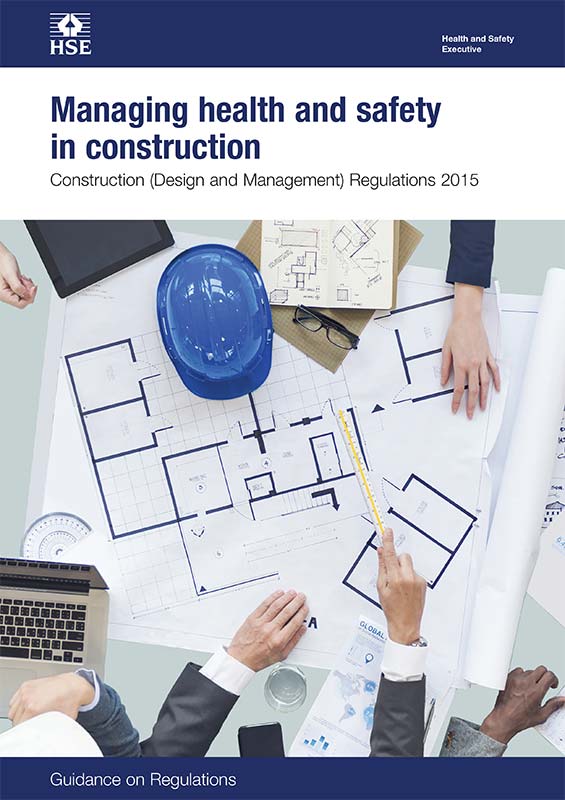
CDM regulations apply to all stages of a construction project including the design phase.
Responsibility for planning, managing, monitoring and coordinating health and safety is the duty of the:
These are the main regulations for managing the health, safety and welfare of construction projects, including all those involved in the design, construction and use of the buildings.
The regulations require the identification, elimination, or control of foreseeable risks and place responsibility for planning and managing health and safety in the pre-construction phase on duty holders, namely the Client and principal designer.
It will be necessary to complete a risk analysis of the works as part of the overall design and to include the work required in mitigation of the identified risks within the project budgets.
Consider the health and safety constraints that will affect the design of your building for the NEA.
Rheoliadau Adeiladu (Dylunio a Rheoli) 2015 yw'r brif set o reoliadau ar gyfer rheoli iechyd a diogelwch mewn projectau adeiladu.

Mae rheoliadau Adeiladu (Dylunio a Rheoli) yn berthnasol i bob cam o broject adeiladu gan gynnwys y cam dylunio.
Dyletswydd y canlynol yw cynllunio, rheoli, monitro a chydlynu iechyd a diogelwch:
Dyma'r prif reoliadau ar gyfer rheoli iechyd, diogelwch a lles projectau adeiladu, gan gynnwys pawb sy'n ymwneud â dylunio, adeiladu a defnyddio'r adeiladau.
Mae'r rheoliadau'n ei gwneud yn ofynnol i nodi, dileu neu reoli risgiau rhagweladwy a rhoi cyfrifoldeb am gynllunio a rheoli iechyd a diogelwch yn y cyfnod cyn adeiladu ar ddeiliaid dyletswydd, sef y Cleient a'r prif ddylunydd.
Bydd angen cwblhau dadansoddiad risg o'r gwaith fel rhan o'r dyluniad cyffredinol a chynnwys y gwaith sy'n ofynnol i liniaru'r risgiau a nodwyd yng nghyllidebau'r project.
Ystyriwch y cyfyngiadau iechyd a diogelwch a fydd yn effeithio ar ddyluniad eich adeilad ar gyfer yr asesiad di-arholiad.
A project brief is the key document that will be used to inform the design of your building for your NEA task.
A project brief may contain:
This section will take you through the process of gathering the information required to write your project brief.
Briff project yw'r ddogfen allweddol a ddefnyddir i lywio dyluniad eich adeilad ar gyfer eich tasg asesiad di-arholiad.
Gall briff project gynnwys:
Bydd yr adran hon yn mynd â chi drwy'r broses o gasglu'r wybodaeth sydd ei hangen i ysgrifennu briff eich project.
Project parameters are based on:
In the case of the NEA brief considered in Part (a), you would also have to include a consideration of the existing house that will be converted into part of the new medical centre.
The project is to involve the complete refurbishment of the fabric of the house to provide a building envelope complying with current standards.
The project is also to involve the re-arrangement of the internal floor layouts to provide the accommodation required. The initial intentions are to include the reception and waiting areas on the ground floor of the original house, with staff facilities on the first floor and with all clinical areas located in new extensions to the rear.
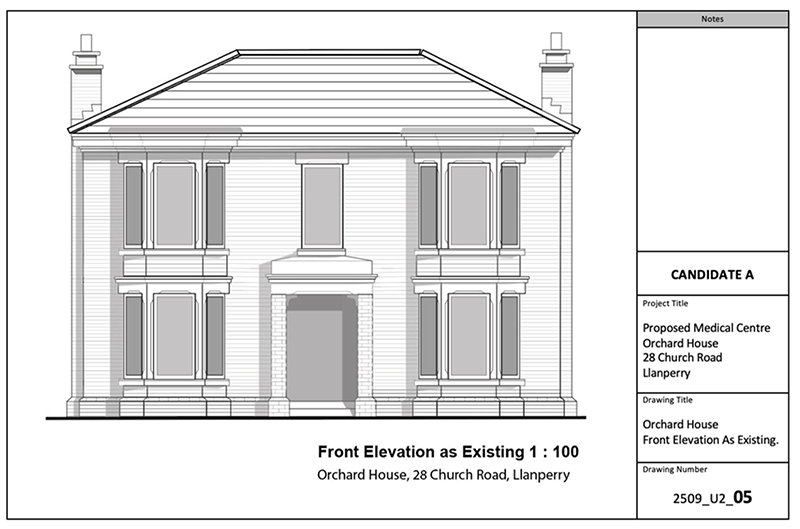
The design of a building is dependent on the use that is going to be made of that building.
In the NEA Brief from Part (a), the medical centre is described as being designed to accommodate six doctors, three nurses and a receptionist. Some research into medical centres suggests that other staff will work in or from the medical centre.
For any NEA, it would be necessary to identify who would be using the building and how it will be used – this is so you can identify the functional requirements of the end users.
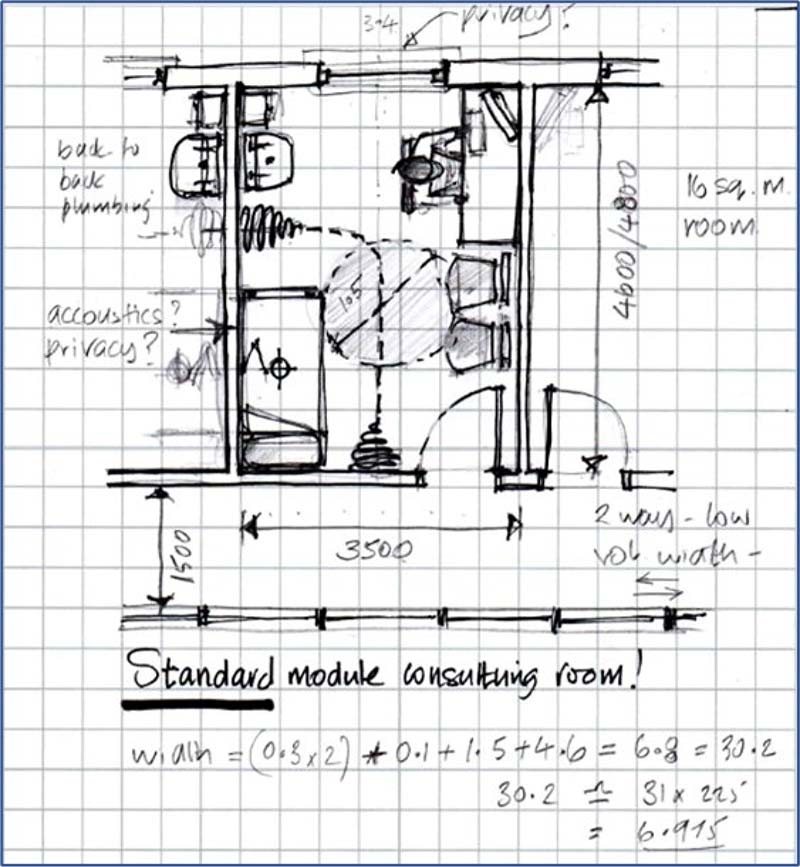
GPs. Functional clinical accommodation with adequate space and privacy for examinations, based on NHS guidelines for consulting rooms.
Nurses. As above with suggestion to retain room areas and layouts for flexibility and standardisation of fittings.
Other staff. Safe and comfortable working space in reception area, with more private facilities for rest periods and toilet accommodation separate from public area.
Patients. Comfortable / relaxing waiting area with easy access to parking space, reception, and consulting rooms.
Enter a description of the owner and/or end users that will inform the project brief.
Mae paramedrau'r project yn seiliedig ar:
Yn achos briff yr asesiad di-arholiad a ystyrir yn Rhan (a), byddai'n rhaid i chi hefyd gynnwys ystyriaeth o'r tŷ presennol a fydd yn cael ei droi'n rhan o'r ganolfan feddygol newydd.
Bydd y project yn cynnwys adnewyddu adeiladwaith y tŷ yn llwyr er mwyn darparu amlen adeiladu sy'n cydymffurfio â'r safonau presennol.
Bydd y project hefyd yn cynnwys ad-drefnu'r cynlluniau llawr mewnol i ddarparu'r llety sydd ei angen. Y bwriad cychwynnol yw cynnwys y dderbynfa a'r mannau aros ar lawr gwaelod y tŷ gwreiddiol, gyda chyfleusterau staff ar y llawr cyntaf a’r holl ardaloedd clinigol wedi'u lleoli mewn estyniadau newydd yn y cefn.

Mae dyluniad adeilad yn dibynnu ar y defnydd a wneir o'r adeilad hwnnw.
Ym mriff yr asesiad di-arholiad o Ran (a), disgrifir bod y ganolfan feddygol wedi'i chynllunio i fod yn addas i chwe meddyg, tair nyrs a chroesawydd. Mae rhywfaint o ymchwil i ganolfannau meddygol yn awgrymu y bydd staff eraill yn gweithio yn y ganolfan feddygol neu yn gweithio o'r ganolfan feddygol.
Ar gyfer unrhyw asesiad di-arholiad, byddai angen nodi pwy fyddai'n defnyddio'r adeilad a sut y caiff ei ddefnyddio – mae hyn er mwyn i chi allu nodi gofynion ymarferol y defnyddwyr terfynol.

Meddygon teulu. Llety clinigol gweithredol gyda digon o le a phreifatrwydd ar gyfer arholiadau, yn seiliedig ar ganllawiau'r GIG ar gyfer ystafelloedd ymgynghori.
Nyrsys. Fel uchod, gydag awgrym i gadw ystafelloedd a chynlluniau ar gyfer hyblygrwydd a safoni ffitiadau.
Staff eraill. Man gweithio diogel a chyfforddus yn y dderbynfa, gyda mwy o gyfleusterau preifat ar gyfer cyfnodau gorffwys a llety toiled wedi ei wahanu oddi wrth y mannau cyhoeddus.
Cleifion. Ardal aros gyfforddus / ymlaciol gyda mynediad hawdd i le parcio, derbynfa ac ystafelloedd ymgynghori.
Rhowch ddisgrifiad o'r perchennog a/neu'r defnyddwyr terfynol a fydd yn llywio briff y project.
Consideration of aesthetic parameters will depend on the nature of the NEA brief that you have been given, the type of building required, the location of the building site and the design of the surrounding area.
Retain character of existing house. Select materials for new build to match the existing.
Welcoming entrance and light, airy waiting area with visual connection to external areas.
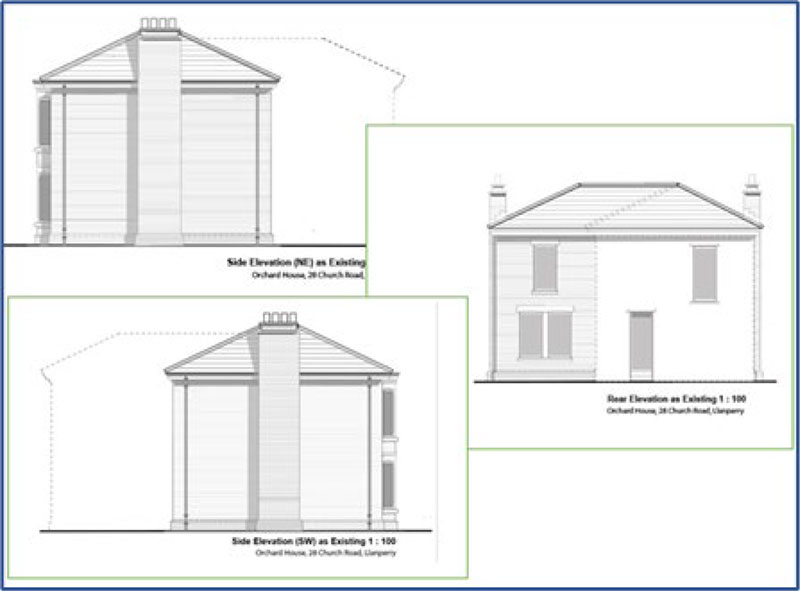
Enter a description of the aesthetic requirements for your NEA brief.
Bydd ystyried paramedrau estheteg yn dibynnu ar natur briff yr asesiad di-arholiad a roddwyd i chi, y math o adeilad sydd ei angen, lleoliad safle'r adeilad a dyluniad yr ardal gyfagos.
Cadw cymeriad y tŷ presennol. Dewiswch ddeunyddiau ar gyfer yr adeilad newydd i gyd-fynd â'r un presennol.
Croesawu mynedfa a man aros ysgafn, awyrog gyda chysylltiad gweledol ag ardaloedd allanol.

Rhowch ddisgrifiad o'r gofynion estheteg ar gyfer briff eich asesiad di-arholiad.
The implications arising from the physical environment of your location for your NEA building will depend on your choice of site.
Access from Church Road with parking guidelines based on number of consulting rooms and projected staffing level.
Utilise existing house on both levels, maintaining frontage, with extensions to side/rear.

Enter a description of the issues arising from the physical environment of your chosen site.
Bydd y goblygiadau sy'n deillio o amgylchedd ffisegol eich lleoliad ar gyfer eich adeilad asesiad di-arholiad yn dibynnu ar eich dewis o safle.
Mynediad o Heol yr Eglwys gyda chanllawiau parcio yn seiliedig ar nifer yr ystafelloedd ymgynghori a'r lefel staffio a rhagwelir.
Defnyddio’r tŷ presennol ar y ddwy lefel, gan gynnal y tir blaen, gydag estyniadau i’r ochr/cefn.

Rhowch ddisgrifiad o'r materion sy'n codi o amgylchedd ffisegol eich safle dewisol.
Standard planning constraints will apply to your site, depending again on the location you have chosen. If, for example, the location is in a conservation area, then different constraints will affect your project brief and design.
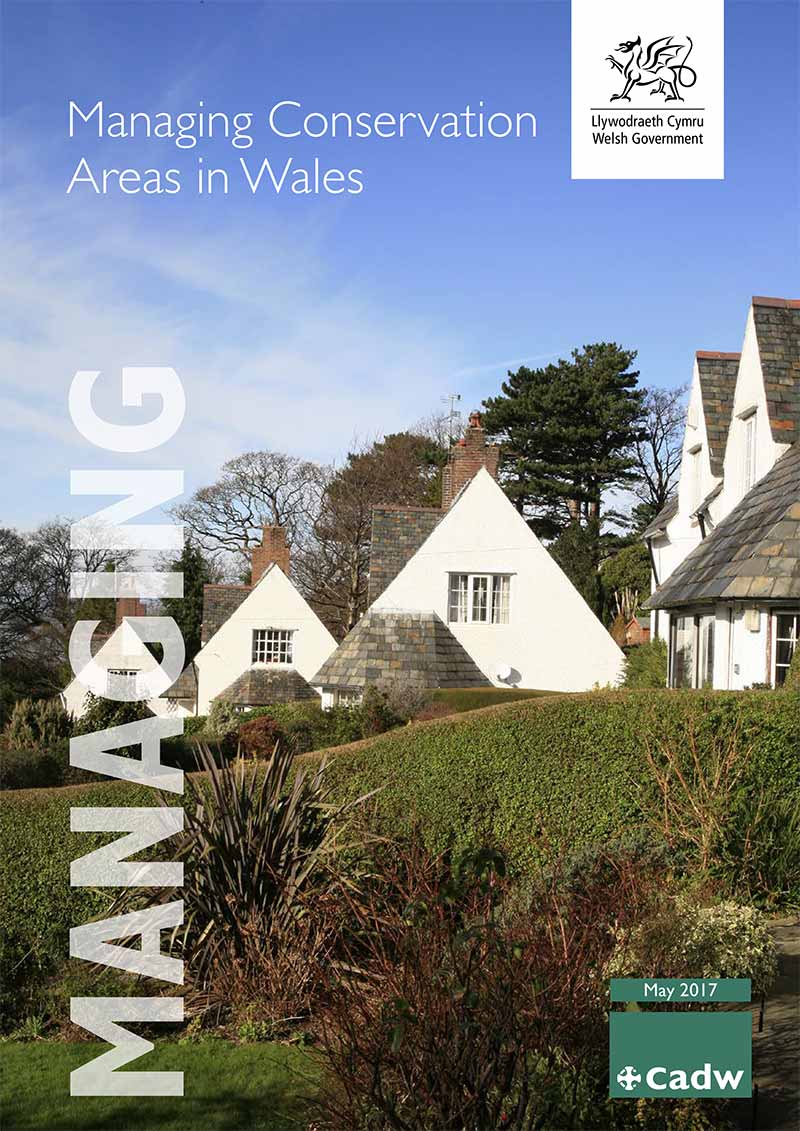
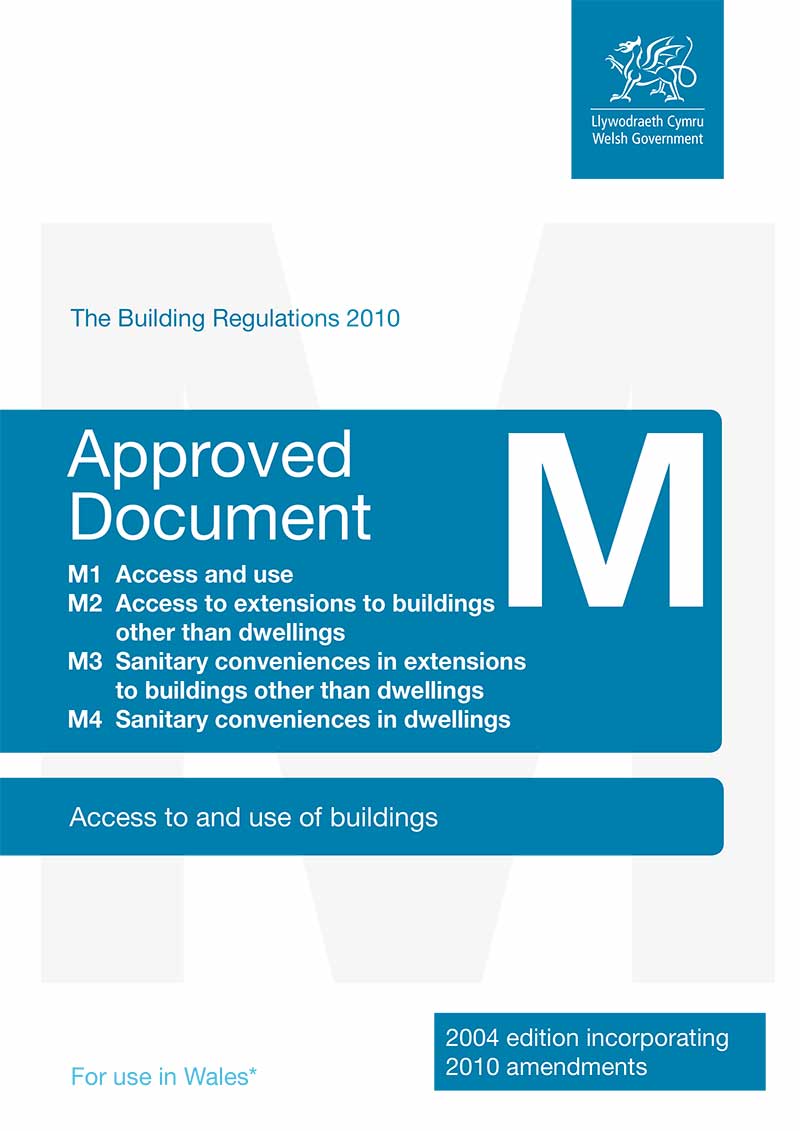
No specific planning constraints other than standard planning conditions regarding commencement and approval of external finishes.
Compliance with Building Regulations and NHS requirements for sustainability and BREEAM certification.
Enter a description of the planning constraints and building regulations that will need to be considered for your chosen site.
Bydd cyfyngiadau cynllunio safonol yn berthnasol i'ch safle, yn dibynnu eto ar y lleoliad rydych wedi'i ddewis. Er enghraifft, os yw'r lleoliad mewn ardal gadwraeth, yna bydd cyfyngiadau gwahanol yn effeithio ar friff eich project a'ch dyluniad.
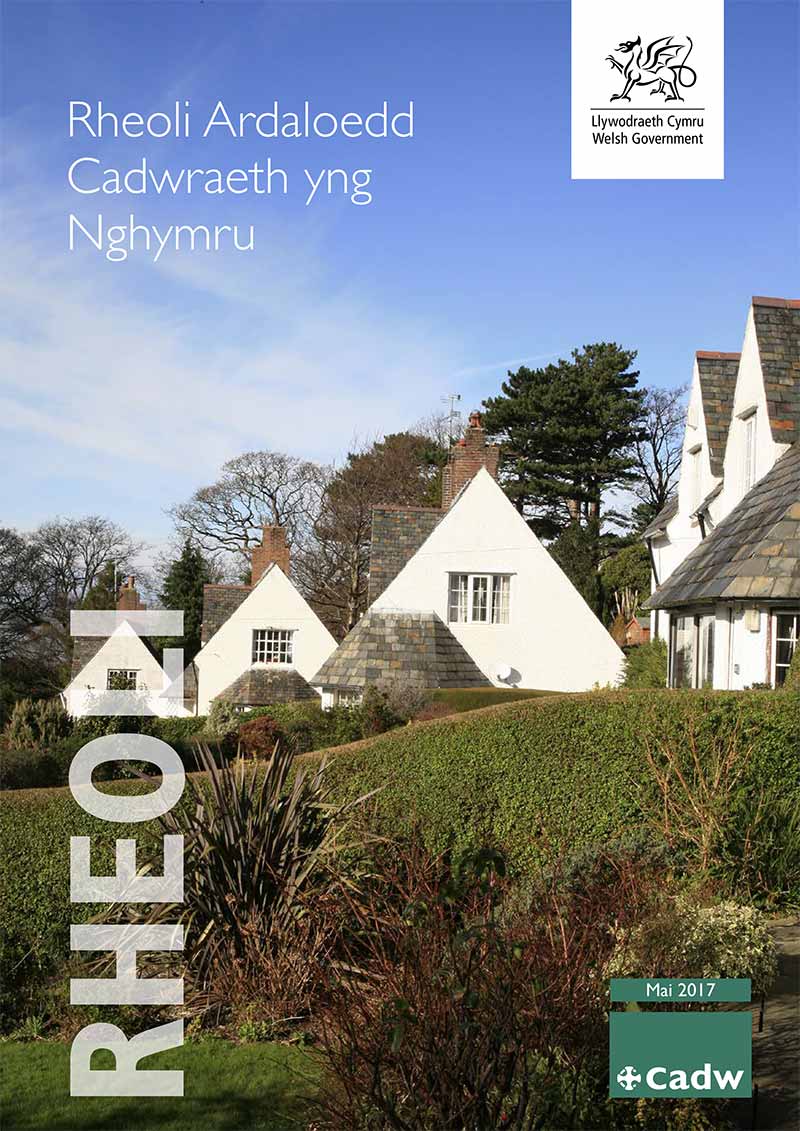

Dim cyfyngiadau cynllunio penodol ac eithrio amodau cynllunio safonol o ran cychwyn a chymeradwyo gorffeniadau allanol.
Cydymffurfio â Rheoliadau Adeiladu a gofynion y GIG ar gyfer cynaliadwyedd ac ardystiad BREEAM (Dull Asesu Amgylcheddol y Sefydliad Ymchwil Adeiladu).
Rhowch ddisgrifiad o'r cyfyngiadau cynllunio a'r rheoliadau adeiladu y bydd angen eu hystyried ar gyfer eich safle dewisol.
The project outcomes for the project brief should cover the performance of the project accommodation and include end user satisfaction and other aspects, such as:
Conservation of existing building and provision of community medical centre that meets the requirements of all stakeholders in terms of facilities, budget, and community needs.
Enter a description of the project outcomes that will need to be considered for your chosen site.
Dylai canlyniadau'r project ar gyfer briff y project gwmpasu perfformiad ystafelloedd y project a chynnwys boddhad defnyddwyr terfynol ac agweddau eraill, megis:
Cadwraeth o’r adeilad presennol a darparu canolfan feddygol gymunedol sy'n bodloni gofynion yr holl randdeiliaid o ran cyfleusterau, cyllideb ac anghenion cymunedol.
Rhowch ddisgrifiad o ganlyniadau'r project y bydd angen eu hystyried ar gyfer eich safle dewisol.
Possible design ideas and specifications:
For your NEA design ideas, you will not be able to consult with the client, but you will need to use the requirements in the NEA brief to inform your work. You may also find it useful to research similar projects to help you form your ideas.
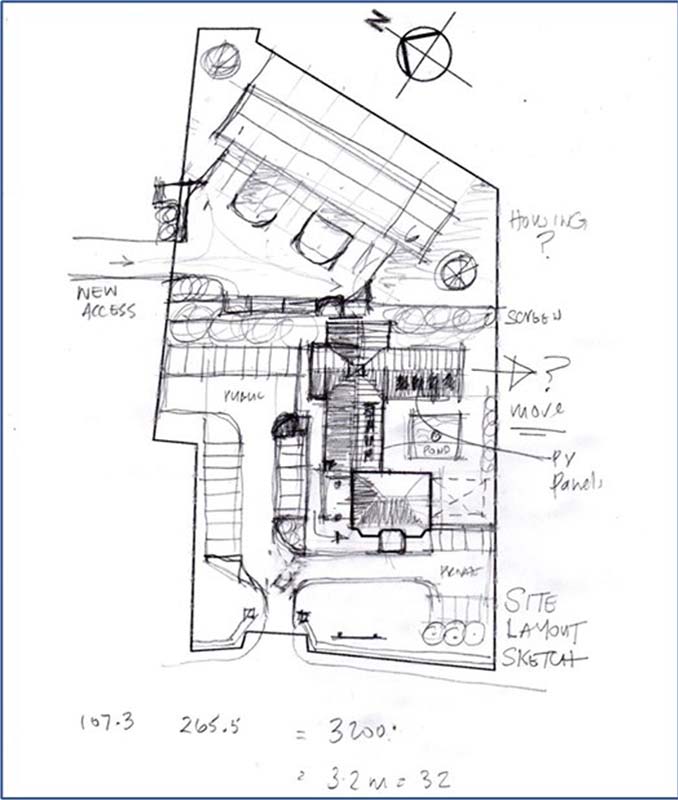
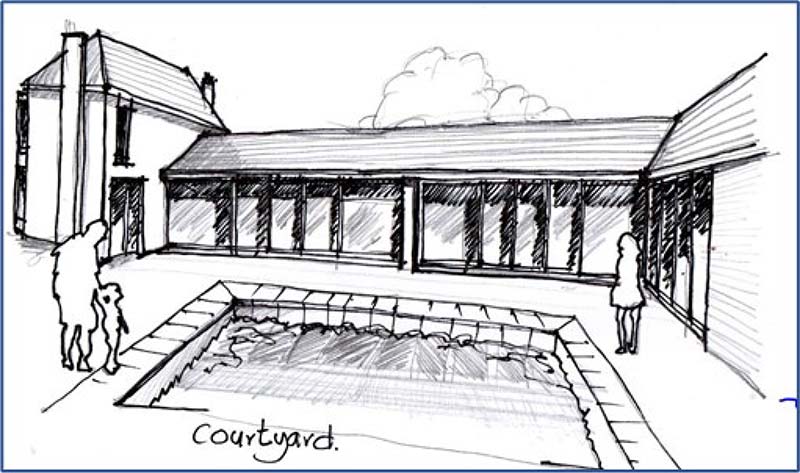
Refer to initial sketch layout plan. Specification for new build to include single storey accommodation around courtyard to rear of existing house, with pitched roof, generally to match the existing.
Possible use of SIPs for external walls and internal partitions to provide high levels of thermal insulation and acoustic privacy.
Consider total site area in relation to the requirements of the medical centre. Suggest possible development of surplus land as housing as means to reducing borrowing requirements. Include any proposals for housing as part of planning application for the medical centre.
Carry out structural and condition survey and prepare schedule of repairs and renovations.
Develop specifications for improved fire resistance / compartmentation of first floor areas and insulation of building envelope.
Enter a description of the possible design ideas that will be considered for your chosen site.
Copy and paste a url to your sketches.
Amlinellu syniadau dylunio a manylebau posibl:
Ar gyfer eich syniadau dylunio asesiad di-arholiad, ni fyddwch yn gallu ymgynghori â'r cleient, ond bydd angen i chi ddefnyddio'r gofynion ym mriff yr asesiad di-arholiad i lywio eich gwaith. Efallai y bydd hefyd yn ddefnyddiol i chi ymchwilio i brojectau tebyg i'ch helpu i lunio eich syniadau.


Cyfeiriwch at gynllun braslun cychwynnol. Y fanyleb ar gyfer yr adeilad newydd i gynnwys llety unllawr o amgylch y cwrt y tu ôl i'r tŷ presennol, gyda tho wedi'i osod i gyd-fynd â'r un presennol.
Defnydd posibl o SIPs (Sturctural Insulated Panels) ar gyfer waliau allanol a pharwydydd mewnol i ddarparu lefelau uchel o insiwleiddio thermol a phreifatrwydd acwstig.
Mae angen ystyried cyfanswm arwynebedd y safle mewn perthynas â gofynion y ganolfan feddygol. Awgrymwch bosibilrwydd o ddatblygu tir dros ben fel tai fel modd o leihau gofynion benthyca. Cynhwyswch unrhyw gynigion ar gyfer tai fel rhan o gais cynllunio ar gyfer y ganolfan feddygol.
Cynhaliwch arolwg strwythurol a chyflwr a pharatoi amserlen atgyweirio ac adnewyddu.
Datblygwch manylebau ar gyfer gwell ymwrthedd i dân / adrannu’r llawr cyntaf ac inswleiddio'r amlen adeiladu.
Rhowch ddisgrifiad o'r syniadau dylunio posibl a fydd yn cael eu hystyried ar gyfer eich safle dewisol.
Copïwch a gludwch url i'ch brasluniau.
The designs will include:
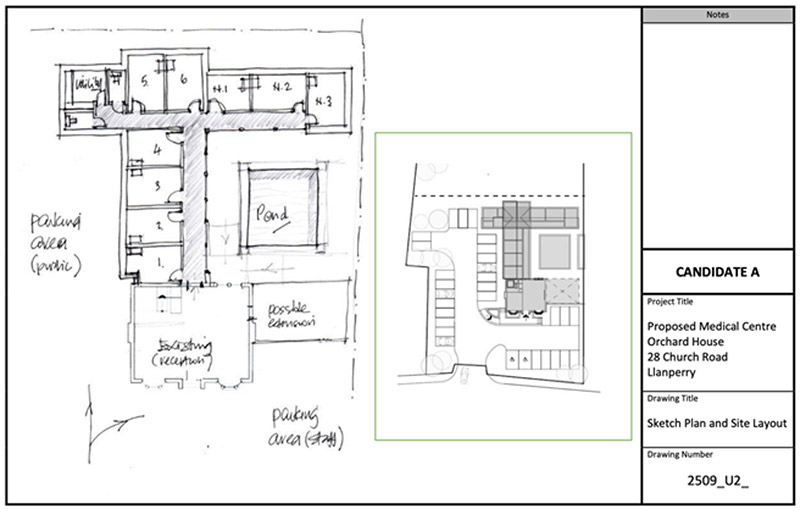
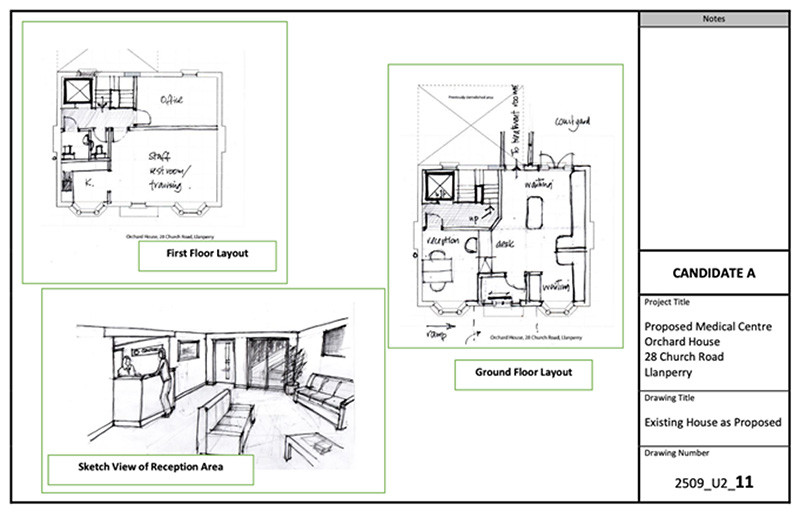
The site plan illustrates the existing house complete with the proposed extension to the rear.
The areas to the front and side of the building have been developed to provide access and parking with 8 standard and 2 disabled spaces to the front and a further 20 public parking spaces to the side.
The layout includes ramped pedestrian access to the main entrance and turning spaces that will accommodate large vehicles such as an ambulance.
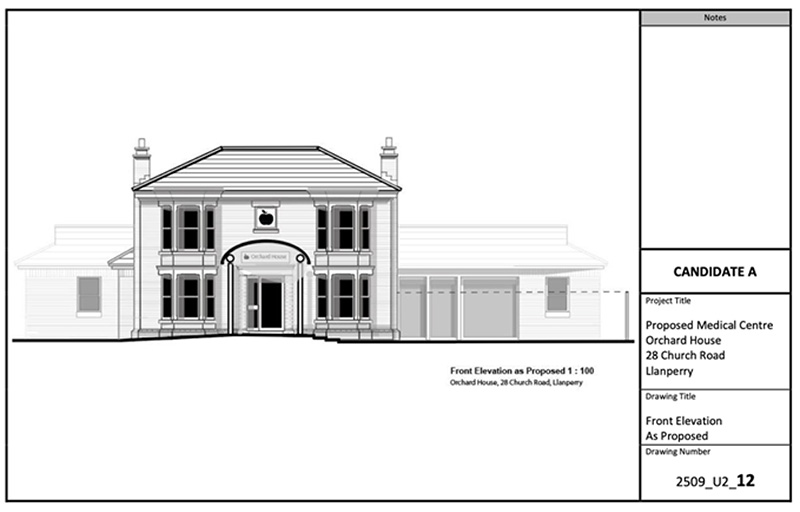
Renovation of existing house to include stone cleaning and repair. New entrance with feature canopy, replacement windows, re-roofing with new rainwater goods, facias, and soffits.
Cleaning of existing facing brickwork to be subject of further on-site investigation to establish extent of repairs possible without causing undue damage to existing materials.
Existing chimneys to be retained as a design feature, with possibility of including open fire or other flued heating appliance in staff restroom.
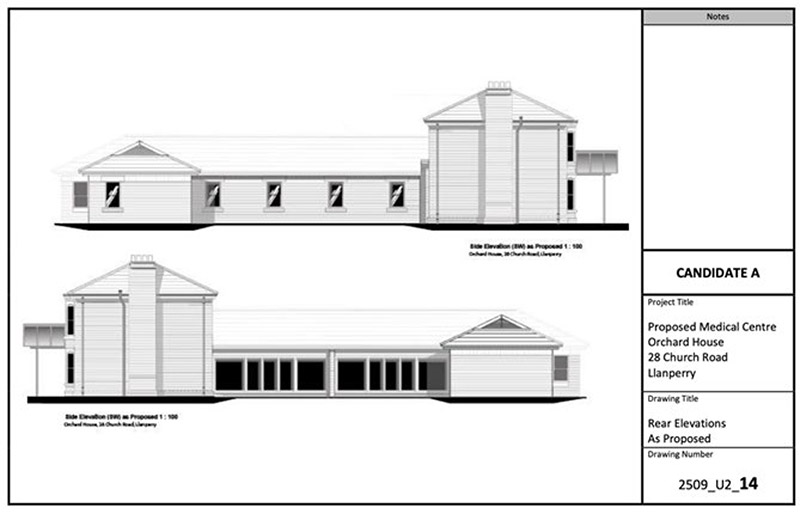
The Extension to the rear of the existing house is to be built using facing bricks, reconstituted stone sills and heads, and slate roof all to match the existing, with powder coated aluminium framed windows to match existing proportions.
Corridor walls to courtyard to be fully glazed as shown in the courtyard elevation opposite, with possibility to utilise solar gains and heat exchangers to supplement domestic hot water systems.
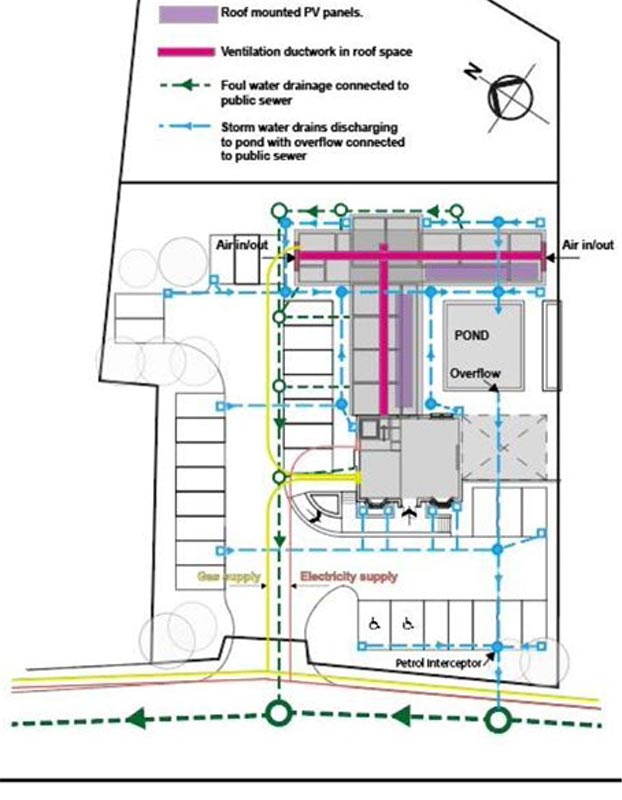
See notes on elevations for descriptions of external finishes.
The design considerations for community buildings of this nature emphasise the importance of future proofing in terms of flexibility of use and adaptability of layout. The open plan nature of the proposed public / waiting areas provides access for future extension to the side of the existing house should a larger meeting space or clinic room be required (see building plans).
The design of the extension includes some additional structural elements, as indicated on the typical section drawing, to enable intermediate partitions to be removed to provide larger spaces and to facilitate vertical extension assuming a precast concrete floor with cantilevered section over the corridor and designing elements such as roof trusses for re-use.
The stated design considerations also list the following:
Enter a description of the 2D and 3D sketches and drawings that will be considered for your chosen site.
Copy and paste a url to your sketches and drawings.
Bydd y dyluniad yn cynnwys:


Mae'r cynllun safle yn dangos y tŷ presennol ynghyd â'r estyniad arfaethedig i'r cefn.
Mae'r ardaloedd o flaen ac ochr yr adeilad wedi'u datblygu i ddarparu mynediad a pharcio gydag 8 lle safonol a 2 le i'r anabl yn y tu blaen ac 20 lle parcio cyhoeddus arall ar yr ochr.
Mae'r cynllun yn cynnwys mynediad ramp i gerddwyr i'r brif fynedfa a mannau troi a fydd yn caniatau cerbydau mawr fel ambiwlans.

Adnewyddu'r tŷ presennol i gynnwys glanhau a thrwsio cerrig. Mynedfa newydd gyda chanopi, ffenestri newydd, ail-doi gyda nwyddau dŵr glaw newydd, facias a soffits.
Glanhau gwaith brics sy'n bodoli eisoes i fod yn destun ymchwiliad pellach ar y safle i gynnal graddau'r atgyweiriadau posibl heb achosi niwed diangen i ddeunyddiau sy'n bodoli eisoes.
Cadw simneiau sy'n bodoli’n barod fel nodwedd ddylunio, gyda'r posibilrwydd o gynnwys tân agored neu gyfarpar gwresogi arall yn ystafell orffwys y staff.

Bydd yr estyniad y tu ôl i'r tŷ presennol yn cael ei adeiladu gan ddefnyddio facing bricks, silffau cerrig wedi'u hailgyfansoddi, a tho llechi i gyd-fynd â'r presennol, gyda ffenestri alwminiwm wedi'u gorchuddio â phowdr i gyfateb i gyfrannau presennol.
Mae waliau coridor i'r iard i'w gwydro'n llawn fel y dangosir yng ngweddlun yr iard gyferbyn, gyda phosibilrwydd o ddefnyddio ynni solar a chyfnewidwyr gwres i ategu systemau dŵr poeth domestig.

Gweler y nodiadau ar weddluniau ar gyfer disgrifiadau o orffeniadau allanol.
Mae'r ystyriaethau dylunio ar gyfer adeiladau cymunedol o'r math hwn yn pwysleisio pwysigrwydd prawfesur yn y dyfodol o ran hyblygrwydd defnydd a hyblygrwydd y cynllun. Mae natur cynllun agored y mannau cyhoeddus / aros arfaethedig yn darparu mynediad i'w ymestyn i ochr y tŷ presennol yn y dyfodol pe bai angen man cyfarfod neu ystafell glinig fwy (gweler cynlluniau adeiladu).
Mae dyluniad yr estyniad yn cynnwys rhai elfennau strwythurol ychwanegol, fel y nodir ar y llun adran arferol, i alluogi i barwydydd rhyngol gael eu gwaredu er mwyn darparu mannau mwy ac i hwyluso estyniad fertigol gan dybio llawr concrid rhag-gastiedig gydag adran cantilifer dros y coridor a dylunio elfennau fel cwpl to i'w ailddefnyddio.
Mae'r ystyriaethau dylunio a nodwyd hefyd yn rhestru'r canlynol:
Rhowch ddisgrifiad o'r brasluniau a'r lluniadau 2D a 3D a fydd yn cael eu hystyried ar gyfer eich safle dewisol.
Copïwch a gludwch url i'ch brasluniau a'ch lluniadau.
This part of the NEA concentrates on the concept of virtual modelling. Here, you are required to:
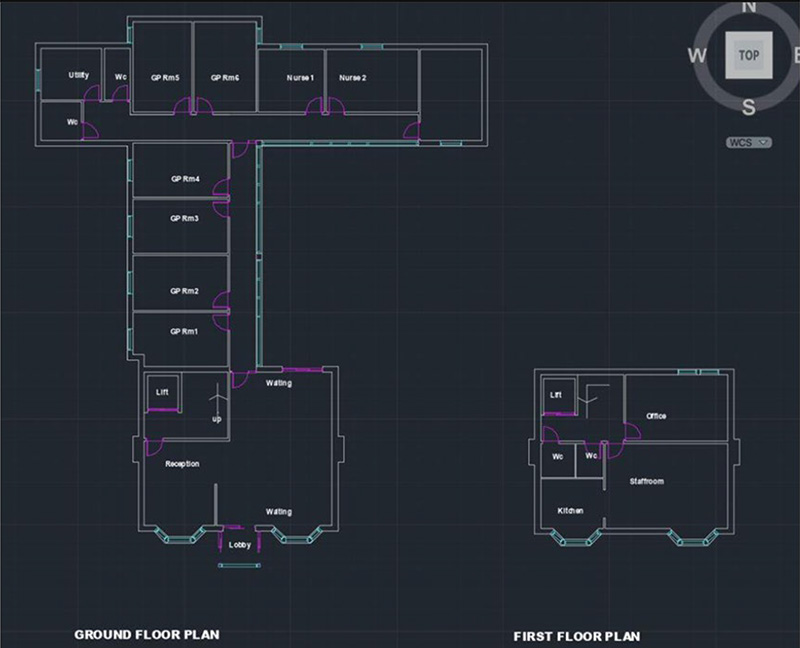
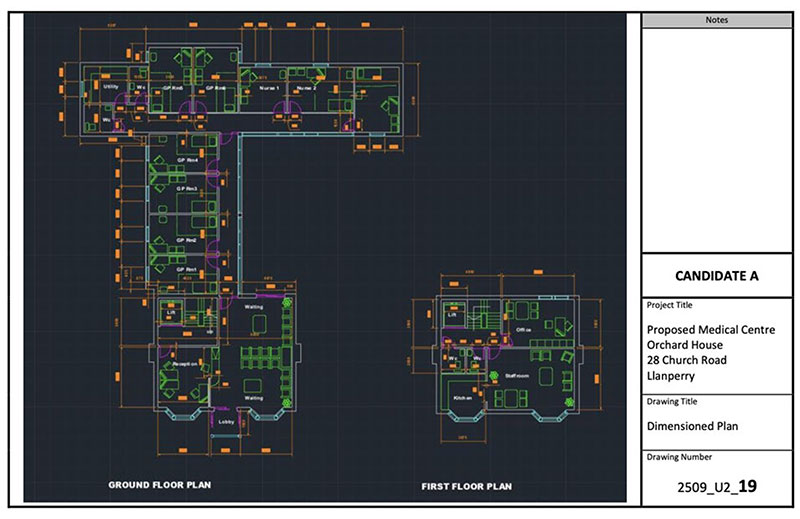
The building plan was developed as a 2D model, with layers for walls, windows, and doors, plus text for room labels.
An additional layer was added to show fixtures, fittings, and furniture.
The final layer adds all necessary dimensions.
The drawings were prepared using CAD software as shown.
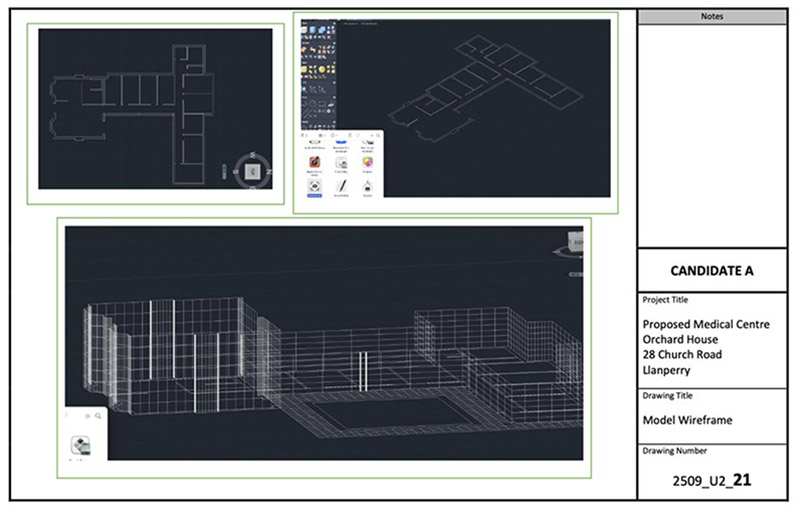
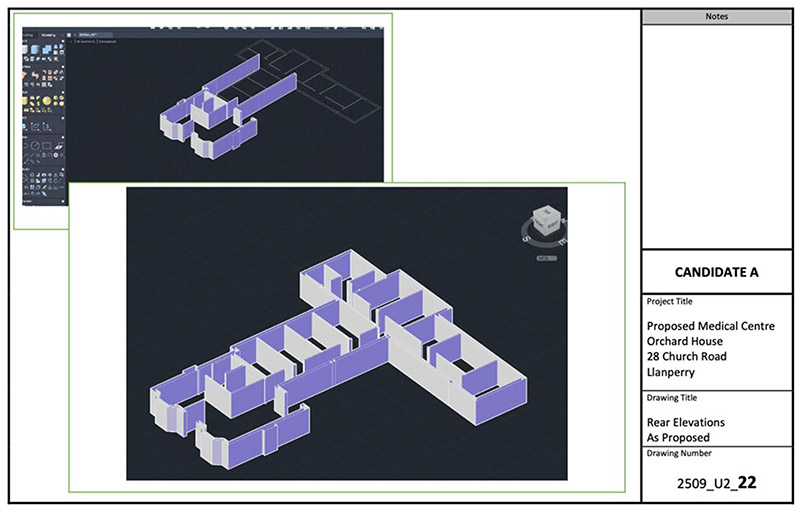
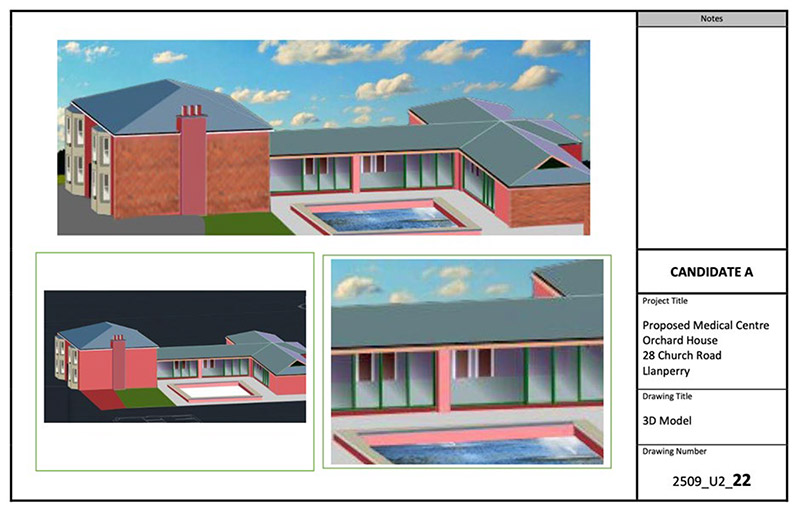
A 3D version of the model was created by turning the basic 2D model (with all layers off, except the wall layout) into an isometric view and then extruding the walls vertically by the ground floor storey height to form a wire frame.
The wire frame was then extended by raising the walls to form the first floor of the existing house, adding the outline geometry of the roof slopes and outlines of the external windows. The wire frame was then shaded and rotated 360° to select a view for presentation.
The perspective view of the model was then imported into an image to provide a realistic setting.
Enter a description of the 2D and 3D models that will be considered for your chosen site.
Copy and paste a url to your models.
Mae'r rhan hon o'r asesiad di-arholiad yn canolbwyntio ar y cysyniad o fodelu rhithwir. Mae angen gwneud y canlynol:


Datblygwyd y cynllun adeiladu fel model 2D, gyda haenau ar gyfer waliau, ffenestri a drysau, yn ogystal â lle ar gyfer labelu’r ystafelloedd.
Ychwanegwyd haen ychwanegol i ddangos gosodiadau, ffitiadau a dodrefn.
Mae'r haen olaf yn ychwanegu'r holl ddimensiynau angenrheidiol.
Paratowyd y lluniadau gan ddefnyddio meddalwedd CAD (Cynllunio gyda Chymorth Cyfrifadur) fel y dangosir.



Crëwyd fersiwn 3D o'r model drwy droi'r model 2D sylfaenol (gyda phob haen wedi ei tynnu, ac eithrio cynllun y wal) yn olygfa isometrig ac yna'n ymestyn y waliau'n fertigol o uchder llawr y llawr gwaelod i ffurfio ffrâm wifren.
Yna cafodd y ffrâm wifren ei hymestyn drwy godi'r waliau i ffurfio llawr cyntaf y tŷ presennol, gan ychwanegu geometreg amlinellol llethrau'r to a'r tu allan i'r ffenestri allanol. Yna cafodd y ffrâm wifren ei arlliwio a'i chylchdroi 360° er mwyn dewis golygfa i'w chyflwyno.
Yna cafodd safbwynt persbectif y model ei fewnforio i ddelwedd er mwyn creu lleoliad realistig.
Rhowch ddisgrifiad o'r modelau 2D a 3D a fydd yn cael eu hystyried ar gyfer eich safle dewisol.
Copïwch a gludwch url i'ch modelau.
You will need to consider the primary requirements of your NEA building and the components that will be used to construct the superstructure of the building. In addition, you should consider the secondary requirements for the building and the common construction methods used for doors, windows, internal walls, staircases and internal finishes.
The primary requirements of the design brief have been achieved in that the proposed building provides the level and type of accommodation required for the GPs and nurses. The treatment rooms are based on standardised 16 m2 layouts to provide space for consultations, IT facilities and treatment. The rooms are flexible in that adjacent rooms can be combined by removal of partitions to provide larger rooms if required. The solid sound proofing partitions could be replaced with lighter weight removable screens if this were thought to be helpful.
The secondary requirements in terms of providing a welcoming entrance and relaxing waiting area for patients has been achieved in the utilisation of the existing house with a large bay window to the front and extended glazed opening that allows access to the rear courtyard to create a light and airy space that could be further enhanced by the selection of the colourful and comfortable furnishings. The main entrance is given due emphasis by the addition of a modern glazed canopy.
The secondary requirements in terms of providing a suitable and safe working environment for support staff has also been achieved in the utilisation of the existing house, with an accessible reception area at ground floor allowing supervision of patients, movements, and with secure office, restroom and kitchen facilities on the first floor, complete with passenger lift access to enable employment of staff with disabilities and with opportunities to provide escape stairs to the parking area from the restroom, and / or emergency exit from the lift lobby on the ground floor.
Enter a description of the primary and secondary requirements for your NEA building.
Bydd angen i chi ystyried gofynion sylfaenol eich adeilad asesiad di-arholiad a'r cydrannau a ddefnyddir i adeiladu aradeiledd yr adeilad. Yn ogystal, dylech ystyried y gofynion eilaidd ar gyfer yr adeilad a'r dulliau adeiladu cyffredin a ddefnyddir ar gyfer drysau, ffenestri, waliau mewnol, grisiau a gorffeniadau mewnol.
Cyflawnwyd gofynion sylfaenol y briff dylunio gan fod yr adeilad arfaethedig yn darparu'r lefel a'r math o lety sydd ei angen ar y meddygon teulu a'r nyrsys. Mae'r ystafelloedd triniaeth yn seiliedig ar gynlluniau 16 m2 safonol i ddarparu lle ar gyfer ymgynghoriadau, cyfleusterau TG a thriniaeth. Mae'r ystafelloedd yn hyblyg gan y gellir cyfuno ystafelloedd cyfagos drwy gael gwared ar barwydydd er mwyn creu ystafelloedd mwy os oes angen. Gellid disodli'r parwydydd gwrthsain gyda sgriniau symudadwy ysgafnach pe credid bod hyn yn ddefnyddiol.
Cyflawnwyd y gofynion eilaidd o ran darparu mynedfa groesawgar ac ardal aros ymlaciol i gleifion wrth ddefnyddio'r tŷ presennol gyda ffenestr fawr y bae i'r ffrynt ac agoriad gwydr estynedig sy'n caniatáu mynediad i'r cwrt cefn i greu man golau ac awyrog y gellid ei wella ymhellach drwy ddewis dodrefn lliwgar a chyfforddus. Rhoddir pwyslais dyledus ar y brif fynedfa drwy ychwanegu canopi gwydr modern.
Cyflawnwyd y gofynion eilaidd o ran darparu amgylchedd gwaith addas a diogel i staff cymorth hefyd wrth ddefnyddio'r tŷ presennol, gyda derbynfa hygyrch ar y llawr gwaelod sy'n caniatáu goruchwylio cleifion, symudiadau, a chyda chyfleusterau swyddfa, ystafell orffwys a chegin ddiogel ar y llawr cyntaf, ynghyd â mynediad i lifftiau teithwyr i alluogi cyflogi staff ag anableddau a chyda chyfleoedd i ddarparu grisiau dianc i'r man parcio o'r ystafell orffwys, a / neu allanfa frys o lobi'r lifft ar y llawr gwaelod.
Rhowch ddisgrifiad o'r gofynion sylfaenol ac eilaidd ar gyfer eich adeilad asesiad di-arholiad.
Your NEA brief may include working with buildings from different periods of time and may include historic and listed buildings that require conservation, sustainable care, appropriate renewal or conversion.
Conservation may involve renovation, restoration, or refurbishment.
Conservation skills and workmanship may involve the following materials:
In the NEA brief for the new medical centre, the design of the new extension must reflect the heritage of the existing building and the conversion of the existing building must retain its character.
The design acknowledges the importance of the existing house, placing it centrally both in terms of functionality and aesthetics. Several features of the house have been replicated in the extension and materials are to be specified to match. The same system is to be used for the replacement windows in the existing as for the new build and proportions of the opening are similar.
The existing chimneys, which are a notable feature of the existing design, are to be repaired, retained, and re-used to provide flues for feature heating appliances and for vertical circulation of services.
The stonework is to be repaired and cleaned and the existing slates are to be salvaged and reversed for re-use to complete at least 50% of the pitches. Lead flashings are to be salvaged and replaced with new, installed to traditional details.
Enter a description of the requirements for working with buildings from different periods (if this is required by your NEA brief).
Gall briff eich asesiad di-arholiad gynnwys gweithio gydag adeiladau o wahanol gyfnodau o amser a gall gynnwys adeiladau hanesyddol a rhestredig sydd angen cadwraeth, gofal cynaliadwy, adnewyddu neu drosi priodol.
Gall cadwraeth olygu adnewyddu, adfer, neu ailwampio.
Gall sgiliau cadwraeth a chrefftwaith gynnwys y defnyddiau canlynol:
Ym mriff yr asesiad di-arholiad ar gyfer y ganolfan feddygol newydd, rhaid i ddyluniad yr estyniad newydd adlewyrchu treftadaeth yr adeilad presennol a rhaid i drosi'r adeilad presennol gadw ei gymeriad.
Mae'r dyluniad yn cydnabod pwysigrwydd y tŷ presennol, gan ei osod yn ganolog o ran ymarferoldeb ac estheteg. Mae sawl nodwedd o'r tŷ wedi'u defnyddio yn yr estyniad ac mae’r deunyddiau angen cyfateb iddynt hefyd. Mae'r un system i'w defnyddio ar gyfer y ffenestri cyfnewid yn y tŷ presennol ag ar gyfer yr adeilad newydd ac mae cyfrannau'r agoriad yn debyg.
Bydd y simneiau presennol, sy'n nodwedd nodedig o'r dyluniad presennol, yn cael eu hatgyweirio, eu cadw a'u hail-ddefnyddio i ddarparu ffliwiau ar gyfer offer gwresogi nodweddion ac ar gyfer cylchrediad fertigol gwasanaethau.
Mae'r gwaith maen i'w atgyweirio a'i lanhau a bydd y llechi presennol yn cael eu hadfer a'u gwrthdroi i'w hail-ddefnyddio i gwblhau o leiaf 50% o'r lleiniau. Bydd lapiadau plwm yn cael eu hadfer a'u disodli gyda deunyddiau newydd, yna eu gosod gan ddefnyddio’r manylion traddodiadol.
Rhowch ddisgrifiad o'r gofynion ar gyfer gweithio gydag adeiladau o wahanol gyfnodau (os yw hyn yn ofynnol gan friff eich arholiad di-asesiad).
You may also need to consider the following, depending on your design and methods of construction:
Contemporary construction methods for superstructures include:
The existing house shows no signs of subsidence and therefore underpinning or similar repairs to the original substructures are not anticipated, although the existing suspended timber ground floor is to be removed and replaced with new concrete slabs, which are to be ground bearing where fill depths allow.
The foundations and floor slab of the extension are to be constructed at similar depths to limit differential settlement, and also to take account of possible effects of frost heave in the clay sub soil.
Enter a description of the requirements for substructures and superstructures for your NEA task.
Efallai y bydd angen i chi hefyd ystyried y canlynol, yn dibynnu ar eich dyluniad a'ch dulliau adeiladu:
Mae dulliau adeiladu cyfoes ar gyfer aradeileddau yn cynnwys:
Nid yw'r tŷ presennol yn dangos unrhyw arwyddion o ymsuddiant ac felly ni ragwelir atgyweiriadau sylfaenol neu debyg i'r tanadeileddau gwreiddiol, er y bydd y llawr gwaelod pren ataliedig presennol yn cael ei dynnu a'i ddisodli gan slabiau concrid newydd, ‘ground-bearing’ ble mae'r distiau llenwi yn caniatáu.
Mae sylfeini a slabiau llawr yr estyniad i'w hadeiladu ar ddistiau tebyg i gyfyngu ar anheddiad gwahaniaethol, a hefyd i ystyried effeithiau posibl tomen rhew yn yr isbridd clai.
Rhowch ddisgrifiad o'r gofynion ar gyfer tanadeileddau ac aradeileddau ar gyfer eich tasg asesiad di-arholiad.
You will need to consider the main components of sustainable construction methods:
Other sustainable considerations include:
For the NEA brief for the new medical centre, it is important that the character and heritage features of the existing house are retained and that the design of the extension is in keeping with the existing building.
In addition to the salvage / re-use of materials from the existing house and the sourcing of new materials locally, the designs for the medical centre include measures for the capture of passive solar gains, use of photovoltaic panels to supplement electricity, and a recirculating ventilation system with heat exchange facilities to limit heat loss.
These measures together with high levels of insulation throughout the new extension and the introduction of insulation below the ground floor, to the walls, and in the roof space of the existing house will help minimise energy use.
Enter a description of the requirements for sustainability for your NEA task.
Bydd angen i chi ystyried prif elfennau dulliau adeiladu cynaliadwy:
Mae ystyriaethau cynaliadwy eraill yn cynnwys:
Ar gyfer briff yr asesiad di-arholiad ar gyfer y ganolfan feddygol newydd, mae'n bwysig cadw cymeriad a nodweddion treftadaeth y tŷ presennol a bod dyluniad yr estyniad yn cyd-fynd â'r adeilad presennol.
Yn ogystal ag adfer / ailddefnyddio deunyddiau o'r tŷ presennol a dod o hyd i ddeunyddiau newydd yn lleol, mae'r dyluniadau ar gyfer y ganolfan feddygol yn cynnwys mesurau i ddal ynni haul goddefol, defnyddio paneli ffotofoltaidd i ategu trydan, a system awyru ailgylchdroi gyda chyfleusterau cyfnewid gwres i gyfyngu ar golli gwres.
Bydd y mesurau hyn ynghyd â lefelau uchel o insiwleiddio drwy gydol yr estyniad newydd a chyflwyno inswleiddiad o dan y llawr gwaelod, i'r waliau, ac yn nho'r tŷ presennol yn helpu i leihau'r defnydd o ynni.
Rhowch ddisgrifiad o'r gofynion ar gyfer cynaliadwyedd ar gyfer eich tasg asesiad di-arholiad.
Water and wastewater systems design and construction.
You need to consider different water and wastewater systems, including:
Landscape design – involves the composition, layout and specification of trees and other planting and hard landscaping features.
Site design – involves the layout and specification of vehicular and pedestrian access routes.
For the proposed new medical centre, the required water systems are not likely to be as extensive as they would be in, for example, a large factory. However, the use of a SuDS approach to harvest rainwater should reduce water use and avoid peak flows from entering the public system.
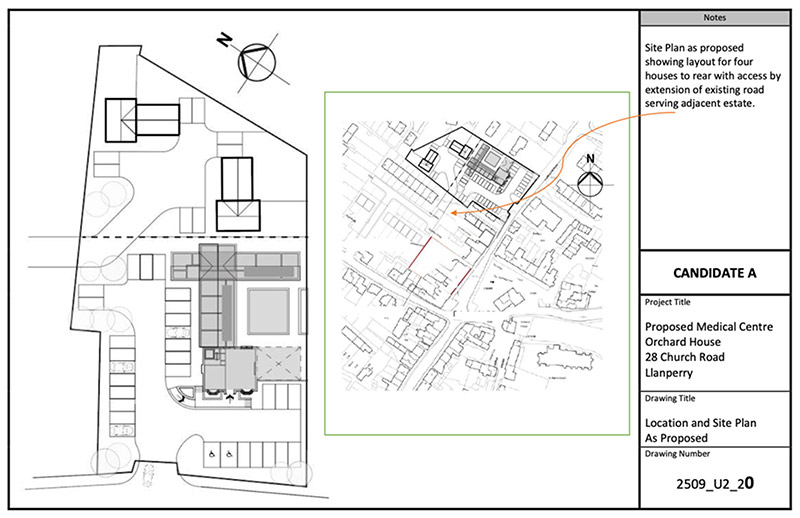
Enter a description of the requirements for handling water and wastewater, landscaping, and site layout for your NEA task.
Dylunio ac adeiladu systemau dŵr a systemau dŵr gwastraff.
Mae angen i chi ystyried gwahanol systemau dŵr a dŵr gwastraff, gan gynnwys:
Dylunio tirwedd – mae'n cynnwys cyfansoddiad, cynllun a manyleb coed a nodweddion plannu a thirlunio caled eraill.
Dylunio safleoedd – mae'n cynnwys cynllun a manyleb llwybrau mynediad i gerbydau a cherddwyr.
Ar gyfer y ganolfan feddygol newydd arfaethedig, nid yw'r systemau dŵr gofynnol yn debygol o fod mor helaeth ag y byddent mewn ffatri fawr, er enghraifft. Fodd bynnag, dylai defnyddio dull systemau draenio cynaliadwy o chasglu dŵr glaw leihau'r defnydd o ddŵr ac osgoi anterth llif rhag mynd i mewn i'r system gyhoeddus.

Rhowch ddisgrifiad o'r gofynion ar gyfer trin dŵr a dŵr gwastraff, tirlunio a chynllunio safle ar gyfer eich tasg asesiad di-arholiad.